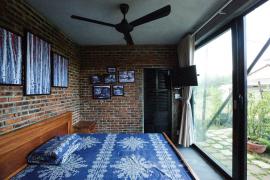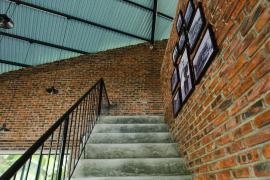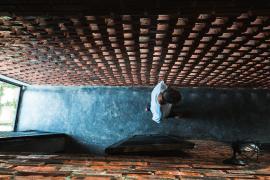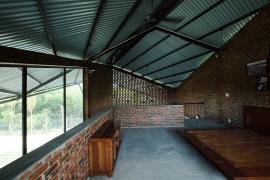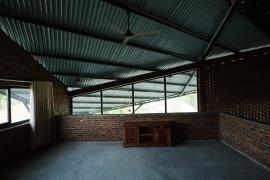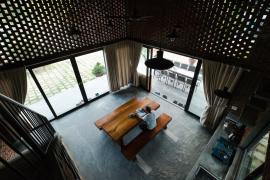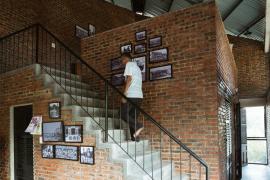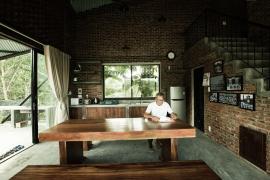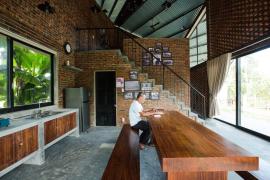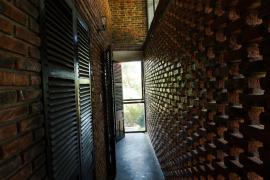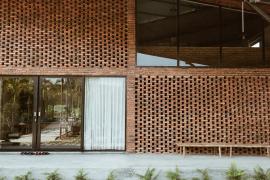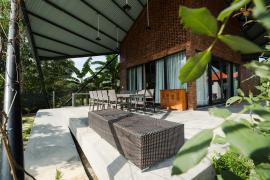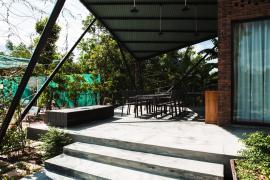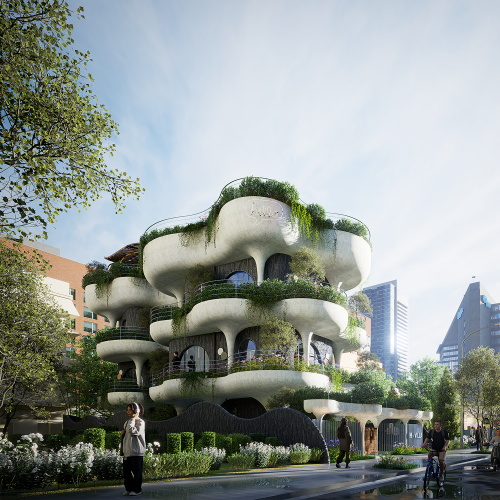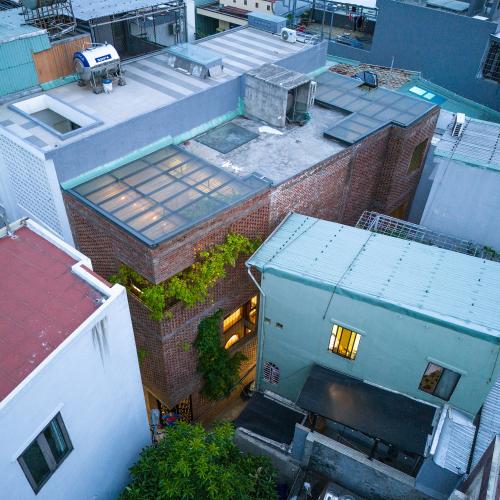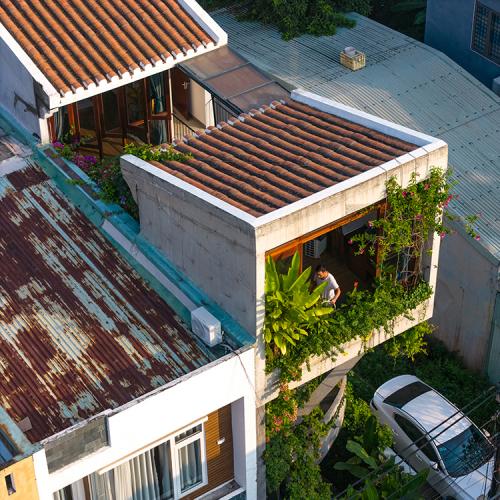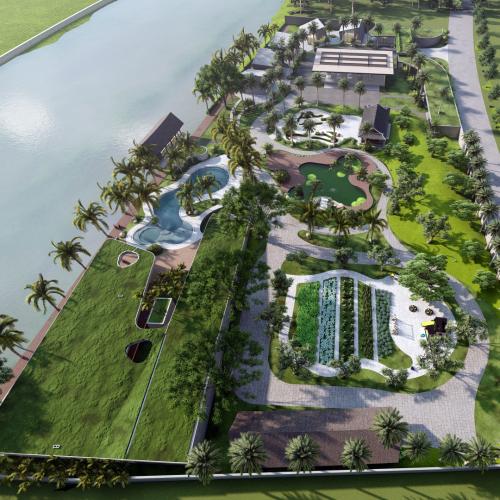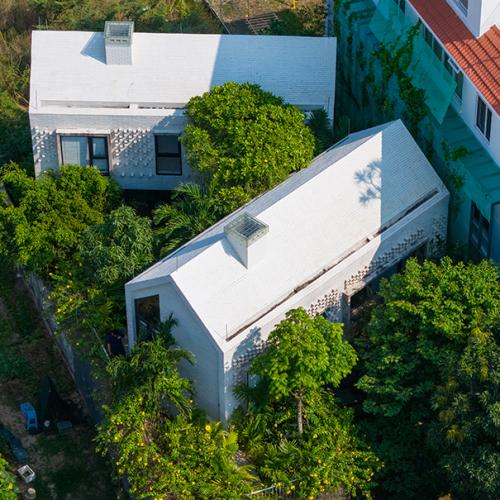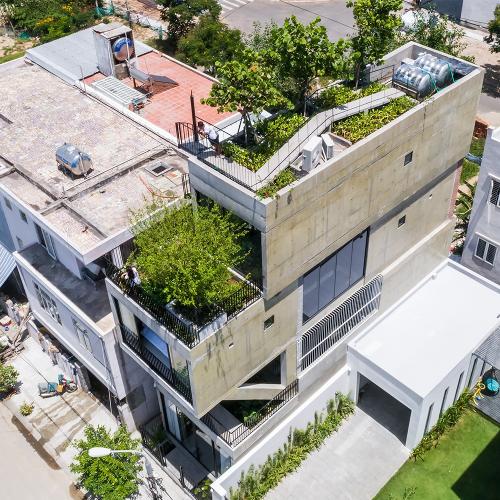Projects
The Kite Village House
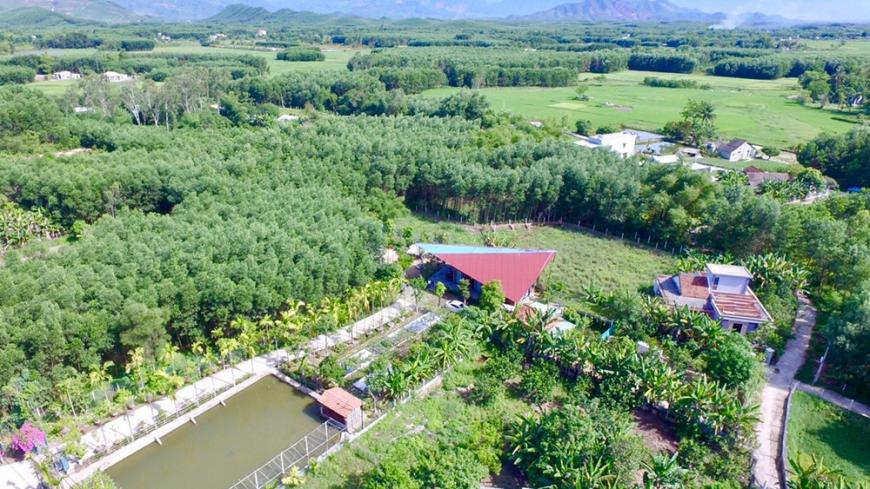
The project has a site area of about 1,500 sq.m with a total construction area of 195 sq.m with a ground floor and a mezzanine floor. The ground floor is divided into 3 parts – there is an outside seating area, a kitchen with a dining area, and two bedrooms. The mezzanine floor area is used as a family room. The children of the elderly couple visit them on weekends. So the family room plays an important role in bringing all the family together and closer. The partition of this project is a combination of brick walls and glass doors.
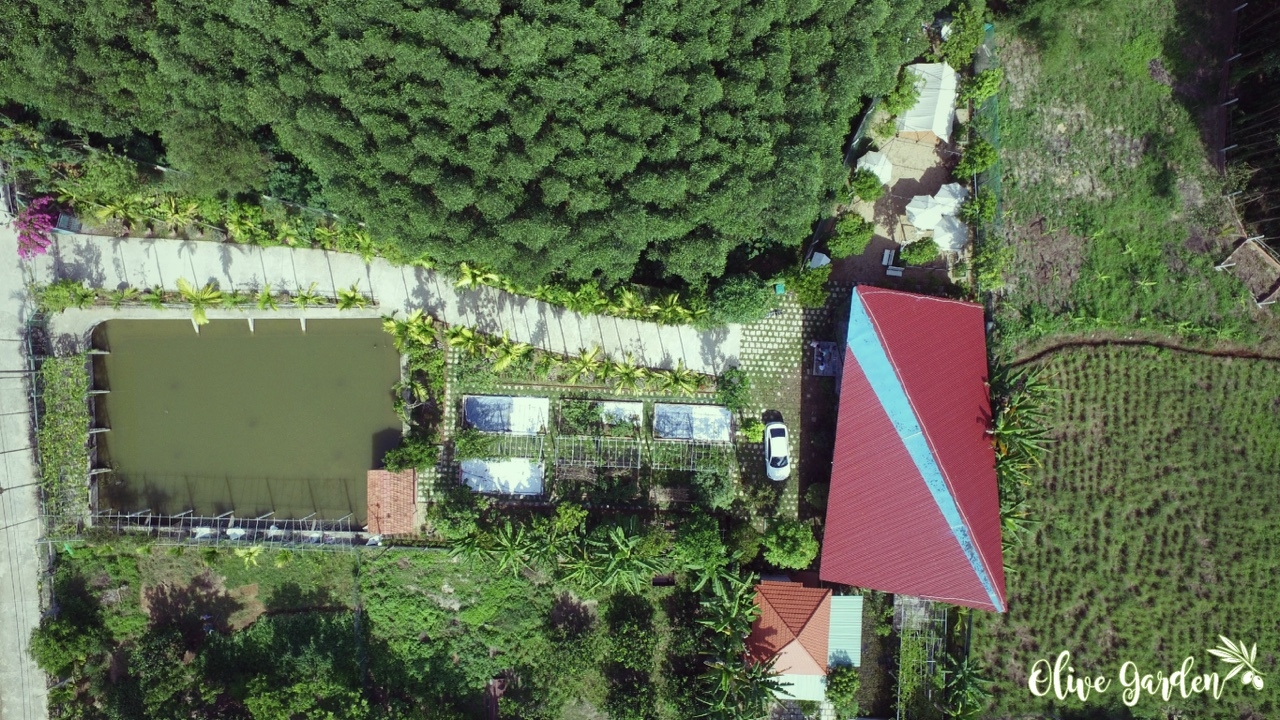
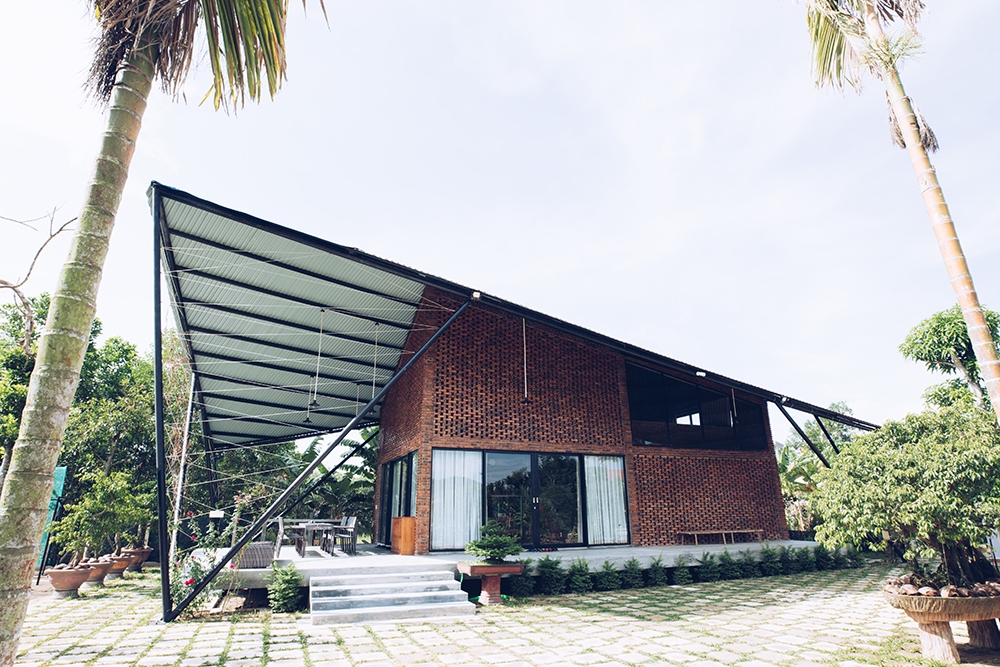 Front view
Front view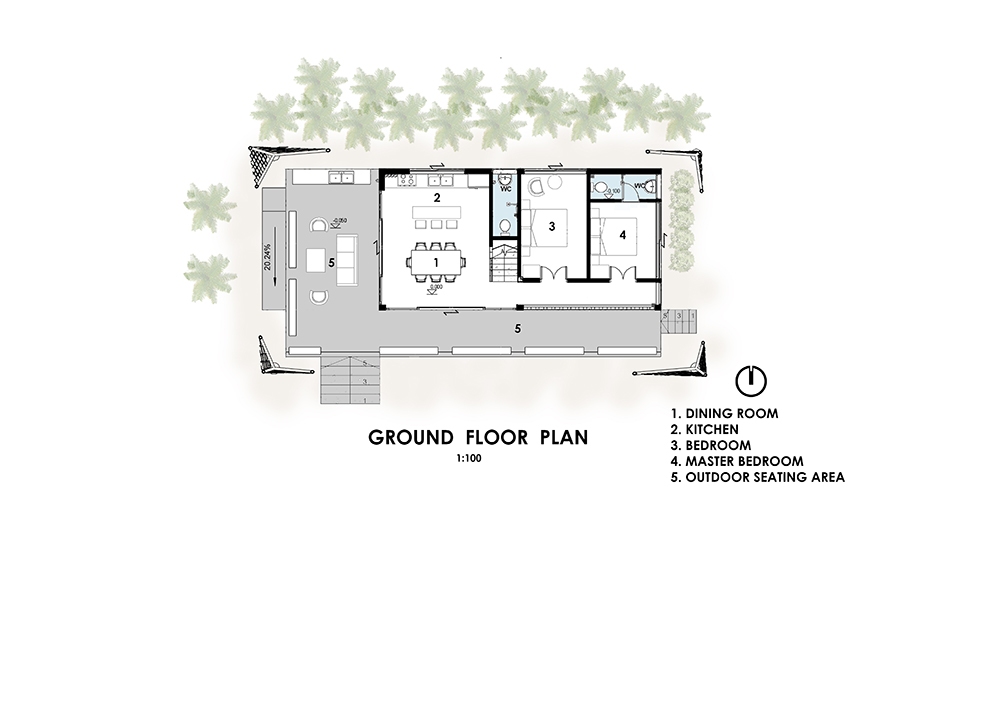 Plan
Plan
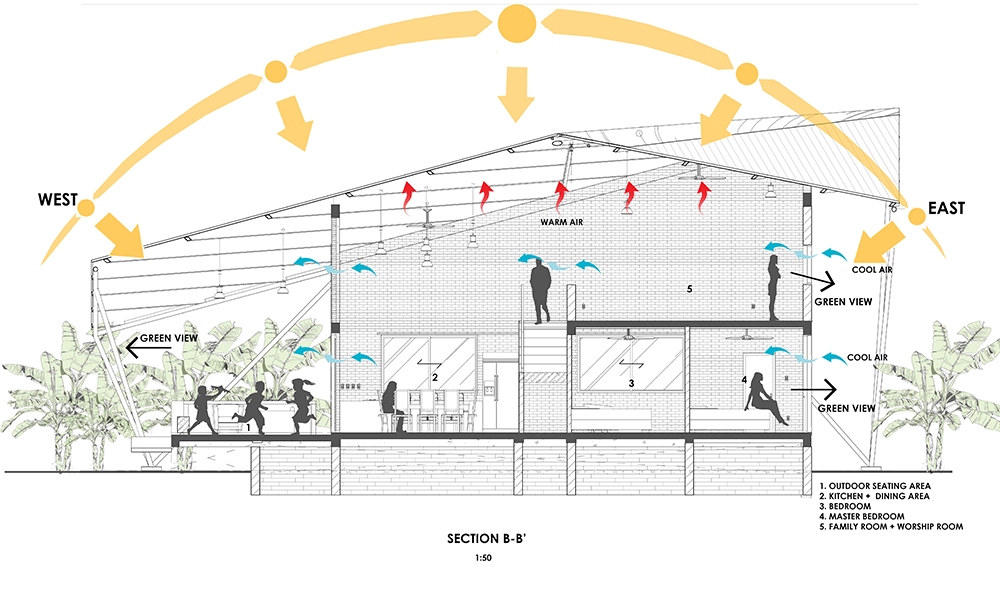 Section
Section
-
Location:Hoa Son, Hoa Khuong, Da Nang
-
Scale:120 m2
-
Status:Completed on 04/2019
-
Images:Khuestelo
-
Achievement:
https://www.archdaily.com/924718/the-kite-village-house-ho-khue-architects
http://www.archdaily.cn/cn/925081/feng-zheng-cun-she-ho-khue-architects
https://vnexpress.net/doi-song/ngoi-nha-nhu-canh-dieu-giua-vuon-cay-da-nang-3983848.html
https://kienviet.net/2019/12/05/top-10-houses-2019-tong-hop-nha-dep-thang-11/
https://ashui.com/awards/the-kite-village-house-ho-khue-architects/
-
Tag:






