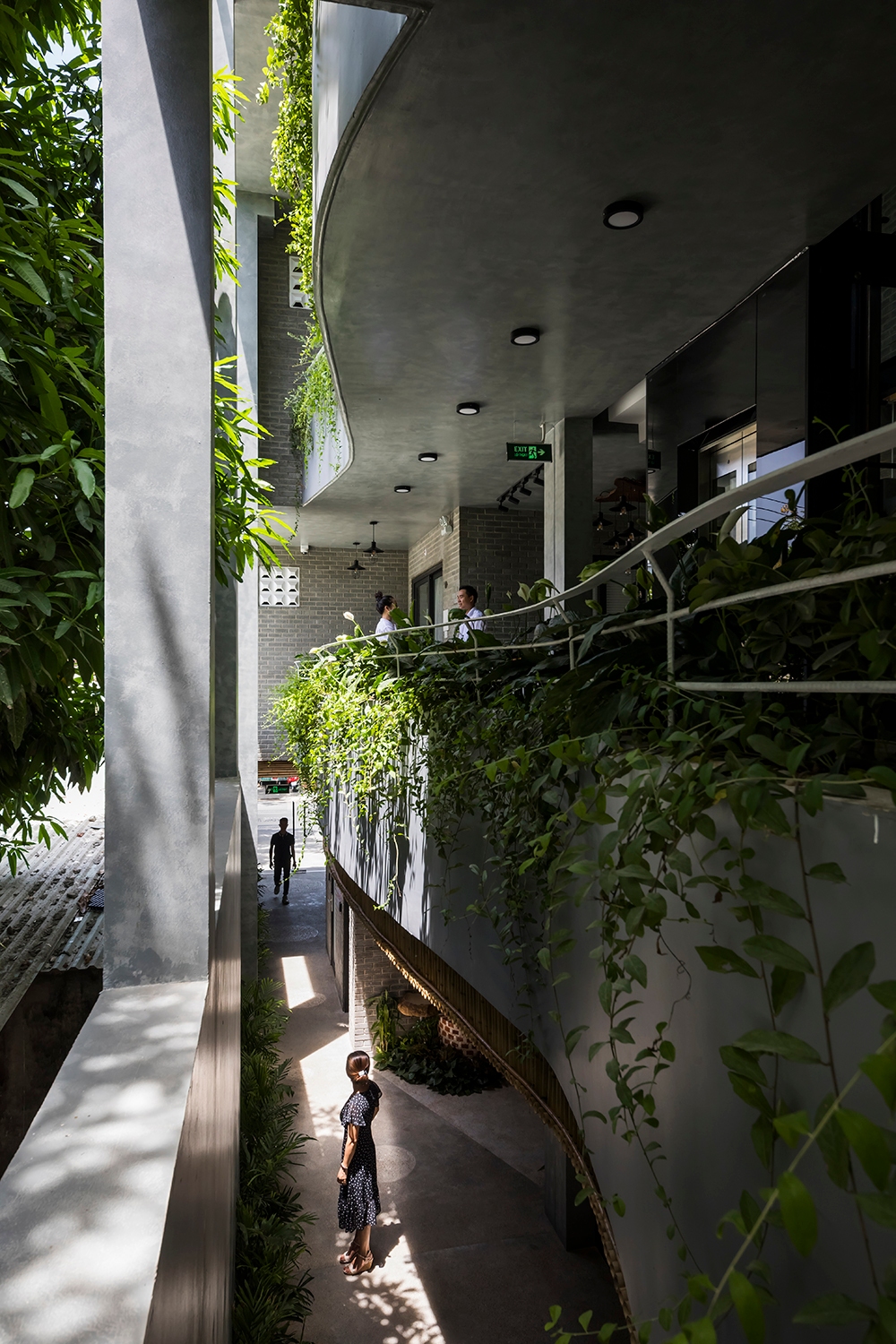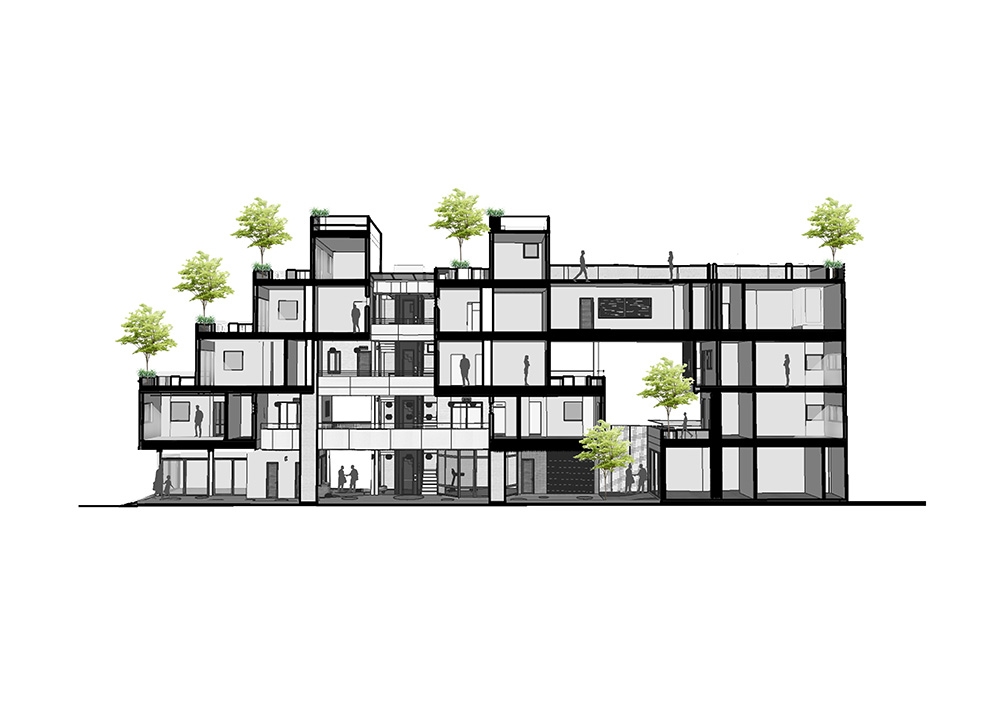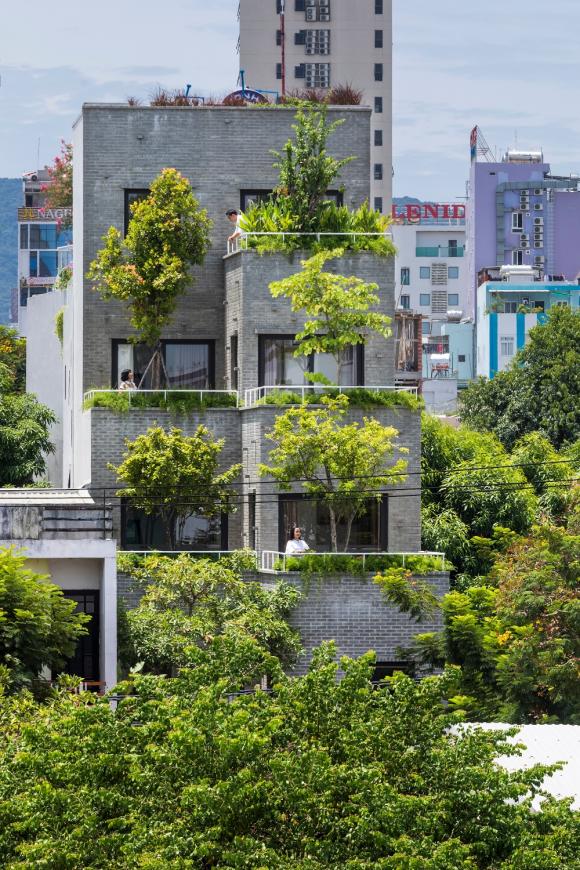In Vietnam, urban areas are zoned in zoning plan for land-use with residential areas with narrow yet long plots, only 1-2 face connected to the main road. Hence, front of the building is the only source of natural light and ventilation. With the pollution levels rising in the city it is becoming difficult day by day to build sustainability. People in urban areas feel separated from nature and interact with each other. There is a lack of social interaction and connectivity between people. To create an urban building that contributes to bringing people back to nature and people is an architect's challenge.

MAIN CHALLENGES
The site has a width of 6m with connecting to road only from the front. The width of the site is about 40m, with irregular sides across the length. The client requested to design the project with the function of a service apartment with 10 rooms within 5 floors. The special features of the project are to be unique, prominent and in harmony with green trees within the building to create business efficiency, user experience and connect with the community.

DESIGN APPROACH
The site volume was very rigid and needed breaks and free spaces to solve the problem of lighting and natural ventilation the architect has designed a solution to distribute the construction area to create two large, high floor spaces. 1st-4th floor with a central atrium for air circulation and sufficient natural light and at the same time hold a large variety of green spaces with many layers of plants making it more biophilic. In order to highlight the urban space, and create green spaces for each apartment, the concept was originated from the idea of terraced fields, a natural landscape of agriculture in the Northwest of Vietnam. Each 3m wide module setbacks itself creating an alternated terraces connecting space for the users. Each apartment has 1-2 gardens. This design connects users with each other and the gardens contribute in the urban green area within the city.
MATERIAL
The client’s request was to build apartments with luxurious interiors with modern amenities and accessories, however, the exterior of the building to be constructed with traditional material and eco-friendly. Therefore, the construction of the building uses unburnt cement bricks, granite, and grindstone. The main aim of the project was to blend nature and users using terraced garden and give the users the feeling of the simple village life of Vietnam yet with modern amenities and pleasures.




